
Check out the latest projects utilising Criterion Industries!
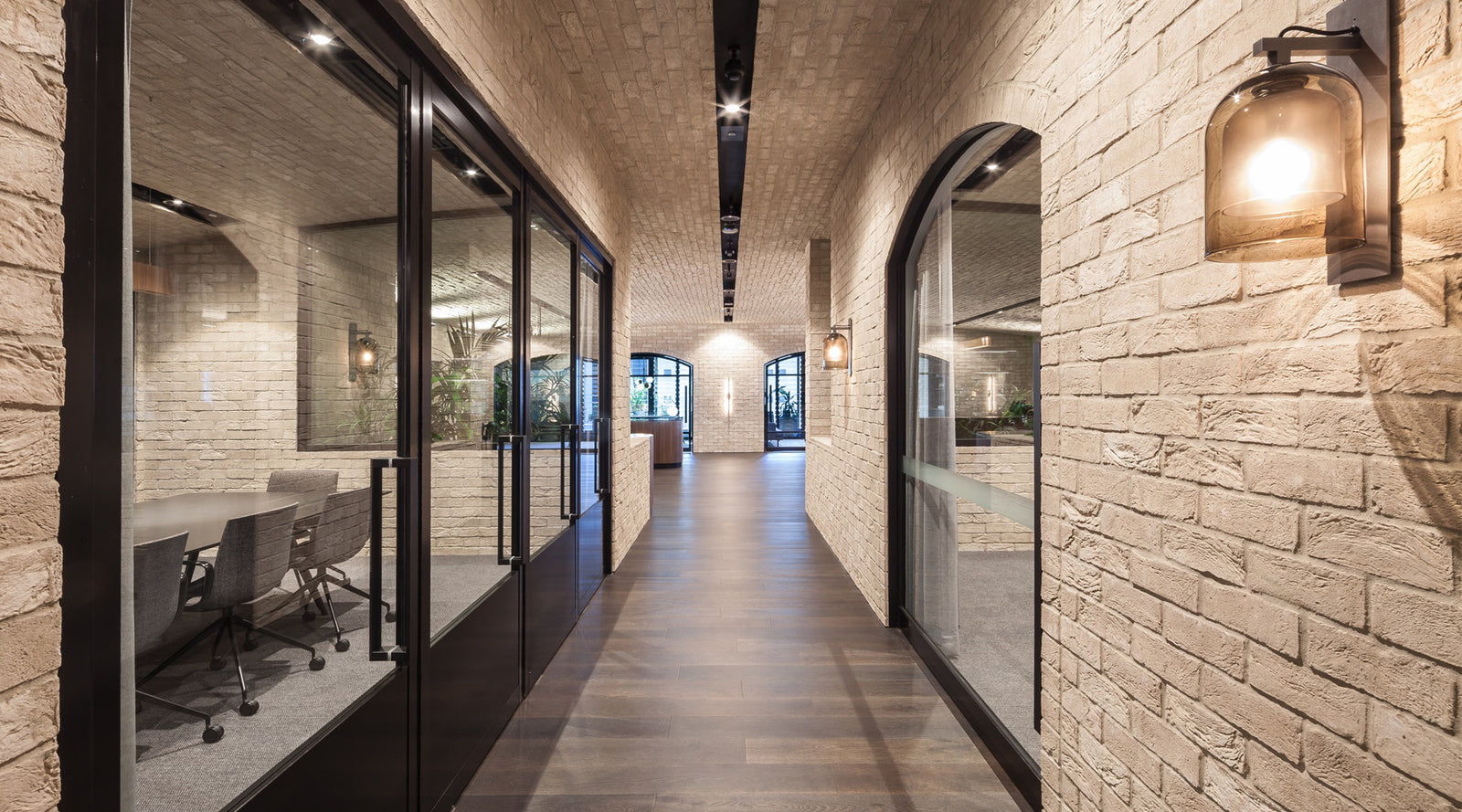
This commercial office fit out was a collaboration between Endrim Architects and FDC Construction, to create a stand-out workplace. The interior design was informed by a strong desire to retain the building’s heritage qualities, while creating an inspiring and collaborative workplace.
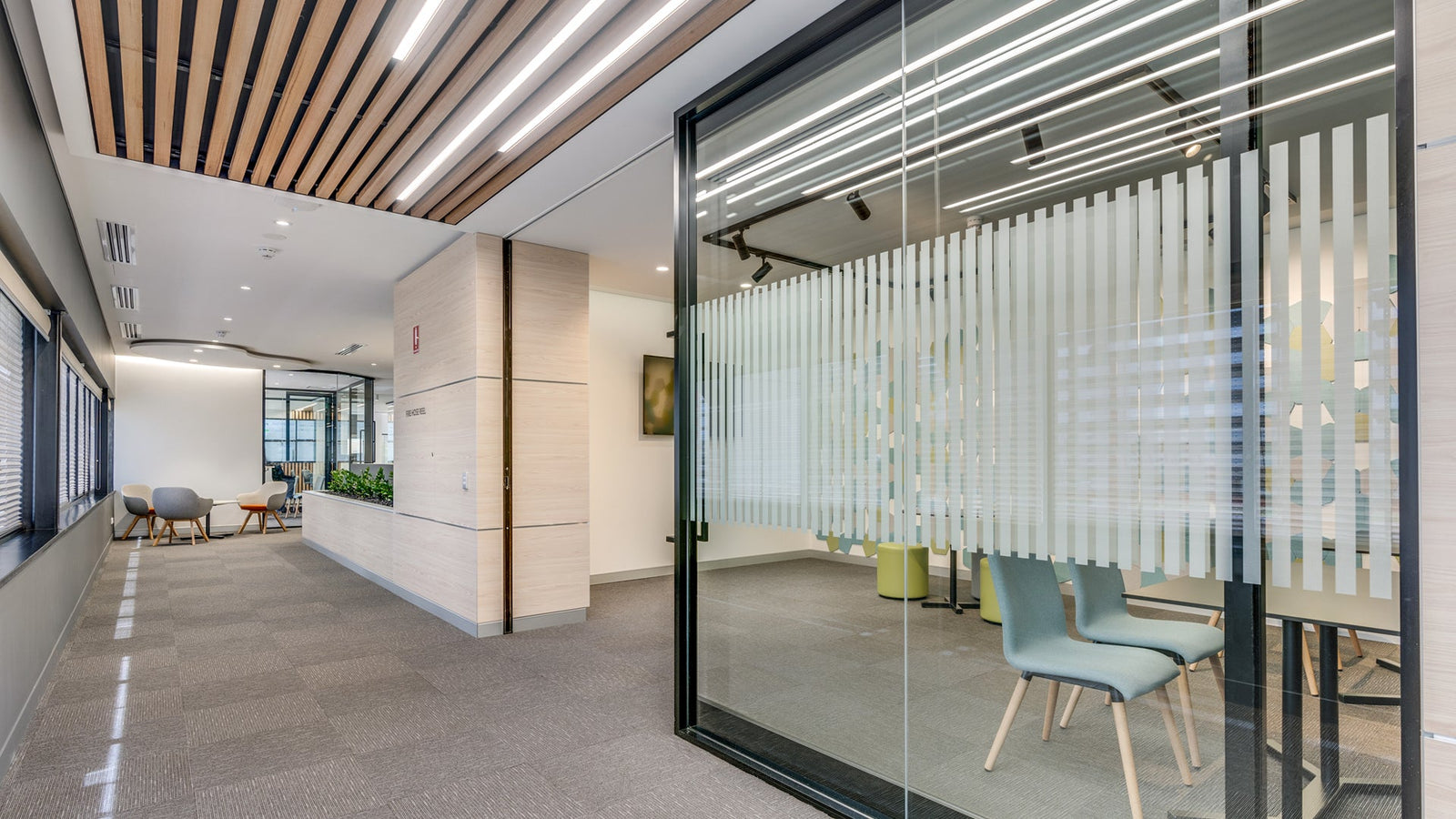

The Carlin Real Estate office fit out in Palmyra, WA was designed and completed by RP Interiors. The client was looking for a ‘glass house’ style meeting room within their small office space. This was the centrepiece of the entire fit out which meant that the details needed to be very precise, yet seamless.
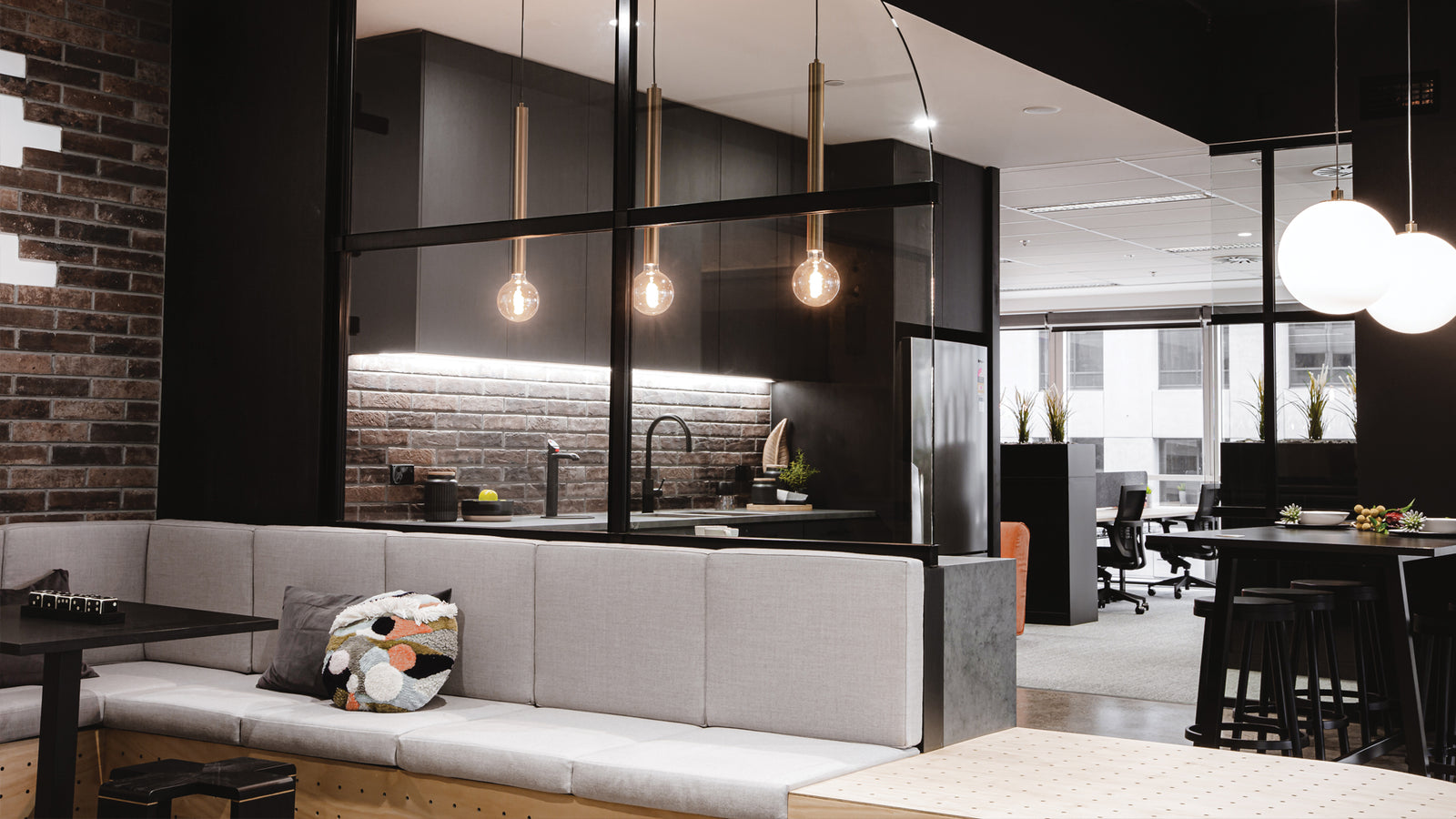
The ISPT office fitout in Brisbane was a particularly unique project, due to the segmentation of the various spaces in the office. Starting with a blank canvas, the work done by The Fitout Studio resulted in a vision where each area was styled with a distinctly different look and feel.
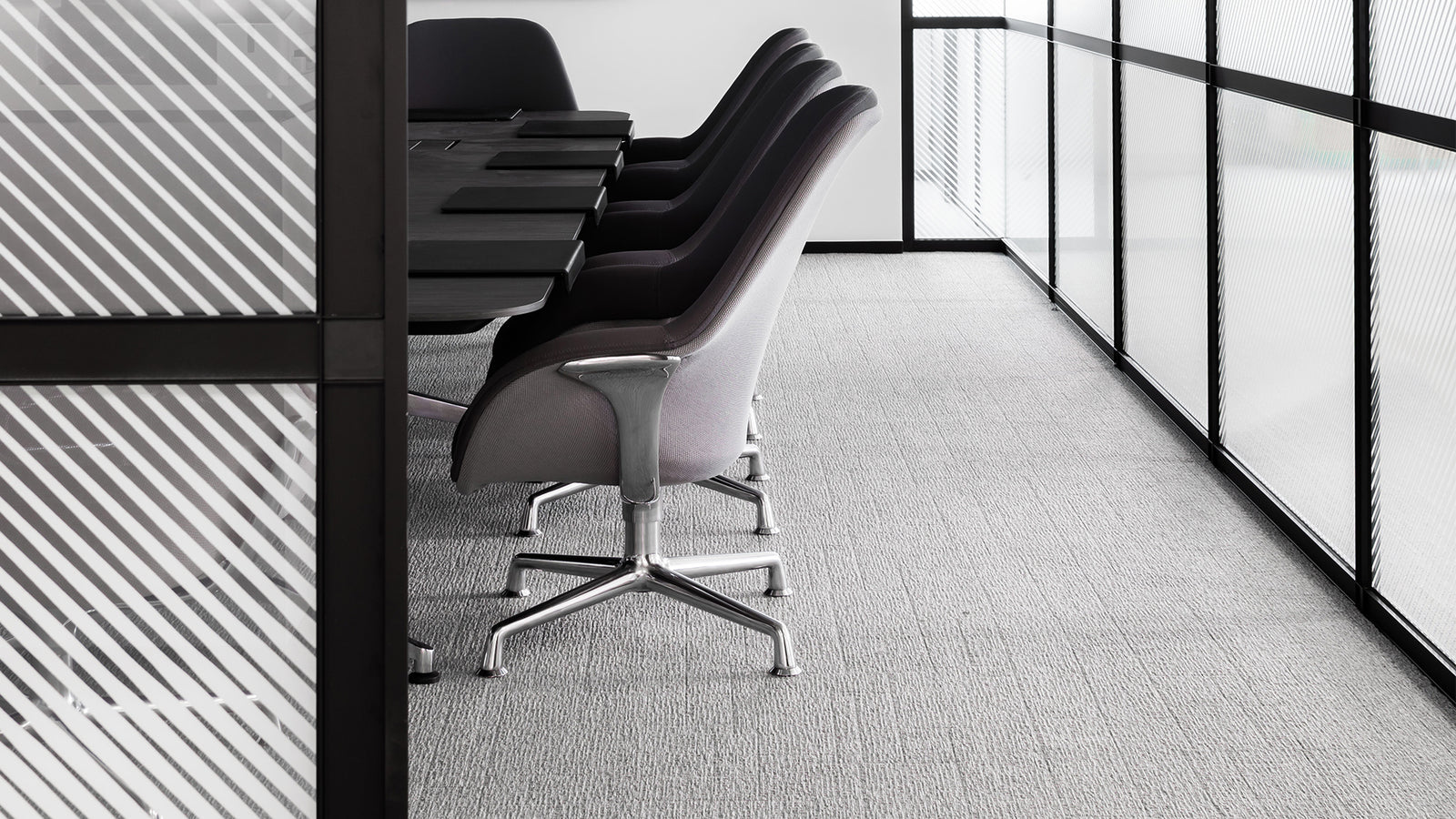
The Iluka Resources offices are reflective of their commitment to leadership and sustainability. Enlisting the talents of Geyer Architects, the new offices of the global mineral sands company had to meet some key performance requirements as well as aesthetic specifications.
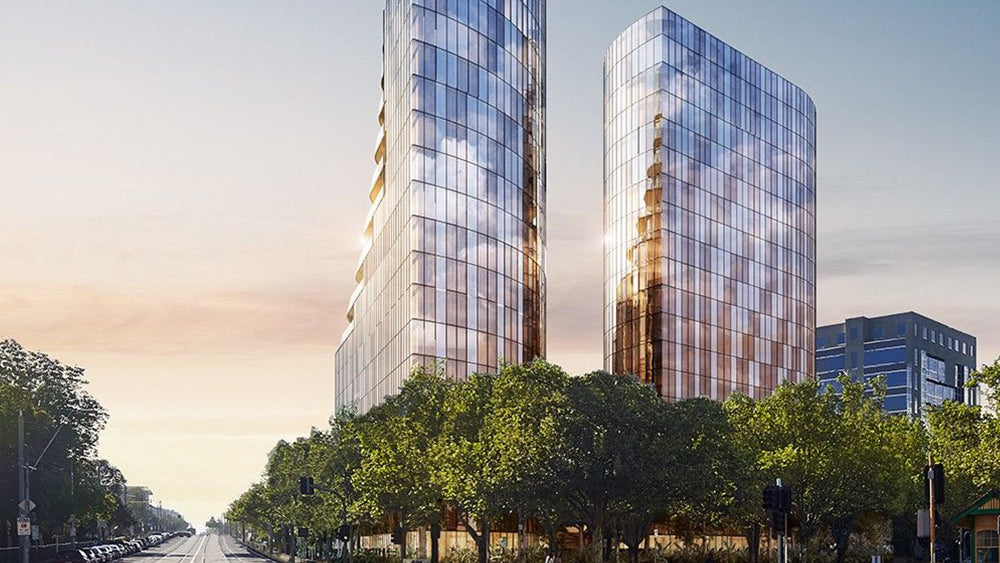
St Boulevard is a recent luxury residential development completed by PMC Enterprises, which utilised Criterion’s Acacia Cavity Sliding System. Modern apartment designs call on aesthetic minimalism and the maximisation of space, which is why sliding doors offer the perfect solution.
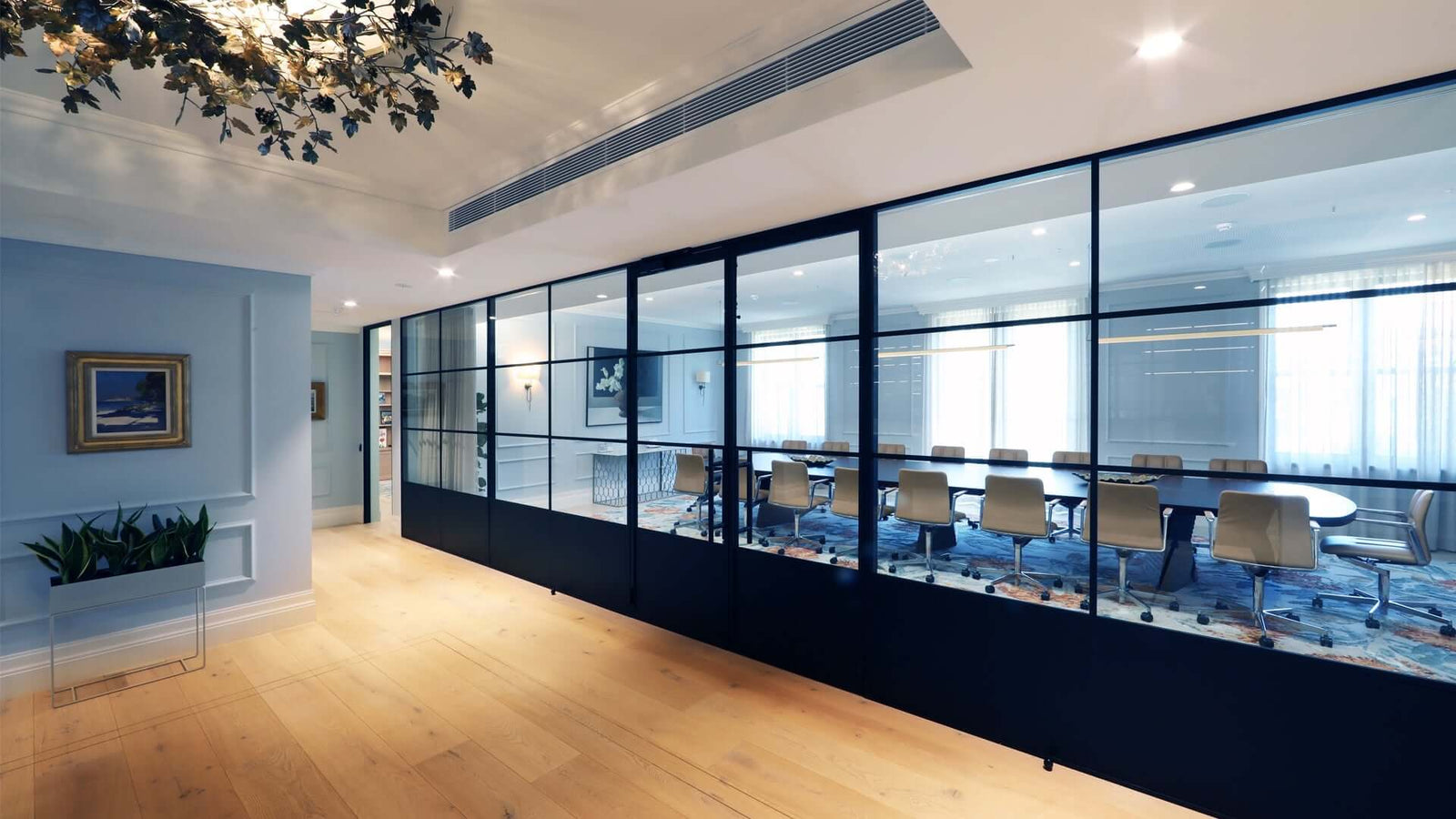
A new office housing TLC’s Sales, Marketing, and Management teams has just been set up in Cottesloe, Western Australia. MKDC was given a blank canvass to create an office interior space that reflects the Estate’s qualities: elegance, balance, and complexity.
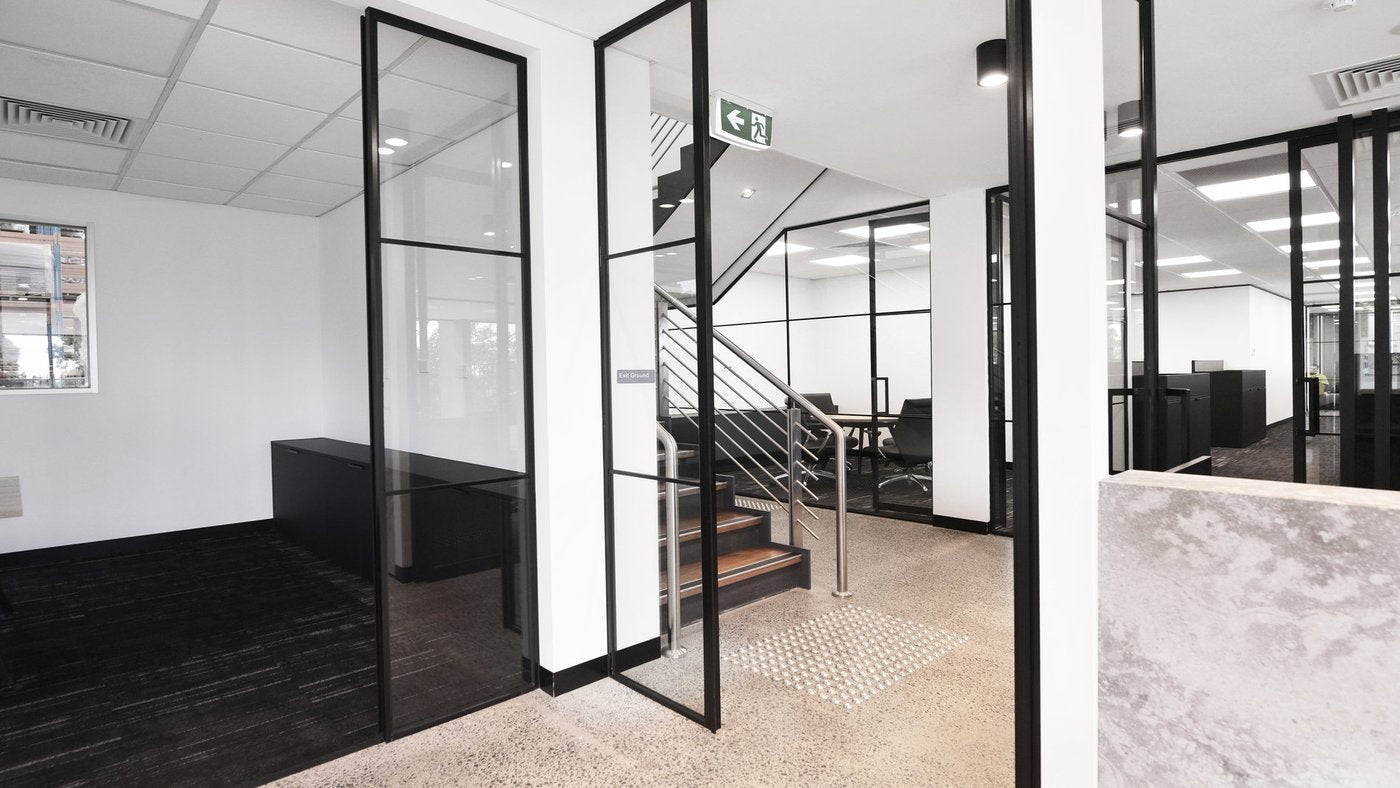
Bowen Interiors was selected as the fit-out partner to assist with the design and refurbishment of Drillcut's new office, featuring Criterion Industries’ revolutionary Svelte system. The easy ordering process, delivery and installation of the product made the fit-out process cost-effective and timely.

The recent completion of Stylecraft’s Perth showroom was a successful collaboration between Woods Bagot architects, FDC building and a range of material suppliers like Criterion. Stylecraft had a vision of ‘creating an environment for the customer to experience, test and try products.

Designfit Interiors recently completed the blank slate development of the Solstad Farstad Perth office, including a shipping display constructed using Criterion's IBeam System. This collaboration achieved an impressive state-of-the-art office, fit for the world’s largest shipping company.

V-Leader property group required a new Melbourne office to be designed and fitted to meet the organizational growth. McCormack delivered a space that had the same look and feel as their international office. With modern and retro furnishings it speaks of class as you enter through the reception.
