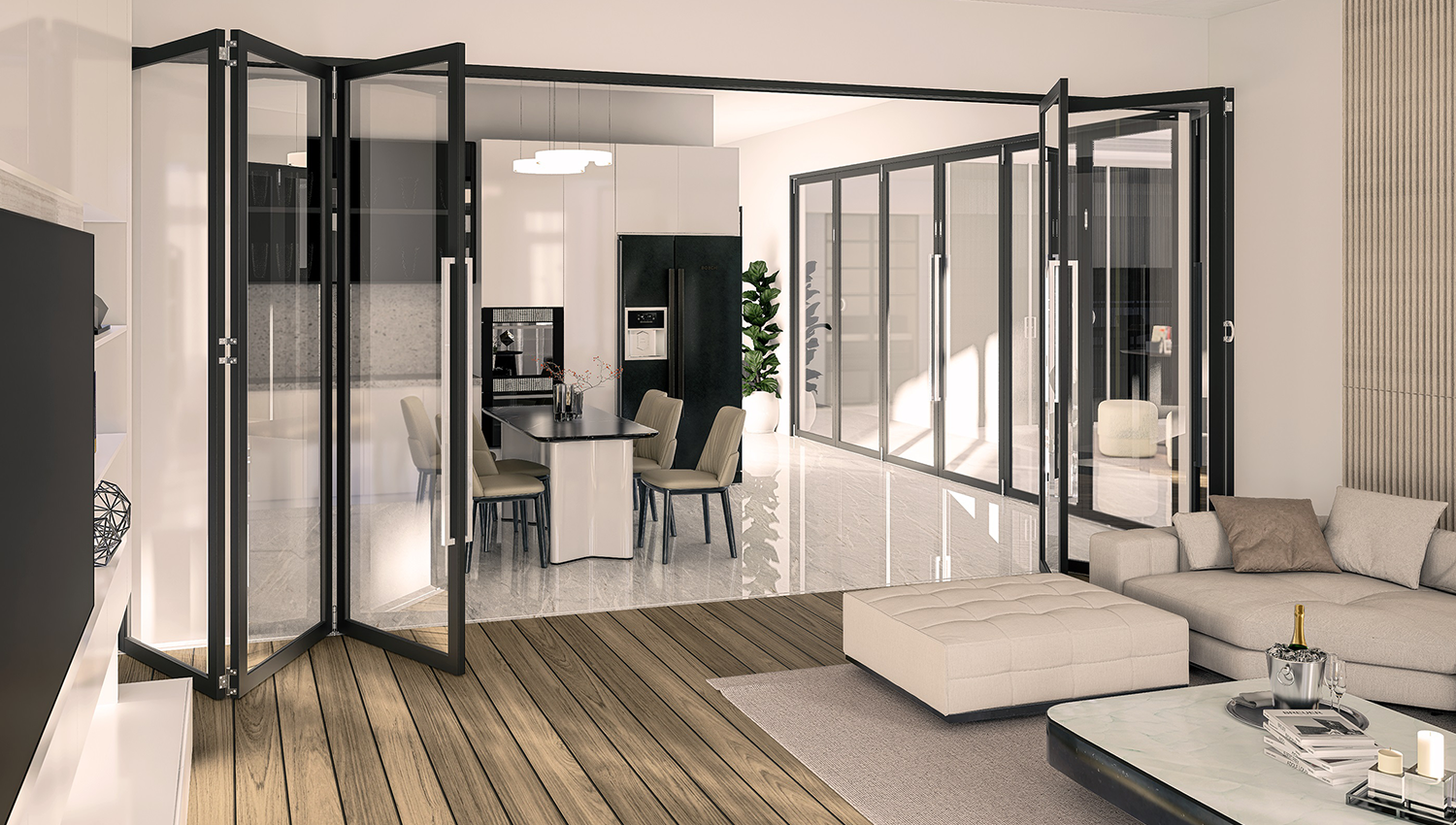
Designing for the Intergenerational Office | Criterion Industries
A stylistic and effective way of converting wide, open, and spacious industrial spaces like repurposed factories and warehouses is to break up or section the space with partitions. The design for IBeam was inspired by the industrial style, which makes it the perfect partition to install for such spaces, with its flexibility and ease of installation. Wide open spaces are particularly necessary when showcasing grand products. A showroom is only one such application for the IBeam - it offers striking definition while serving a utilitarian purpose of creating an additional sectioned space, which does not inhibit the sense of expansiveness because of the glass walls. The space can maintain its utility without sacrificing aesthetics or ambience.

The IBeam application for a motor vehicle showroom
 |
An interesting example of this hybrid concept of showroom and office space is the Tangram Interior’s showroom in downtown LA. This disruptive model creates a seamless fusion of a space that showcases product but is also an open plan workspace, with subtle perimeters and enclosed office spaces.
Designing for open plan offices should primarily take utility into account, with ambience and workplace culture playing a key role in design decisions. It can be challenging to negotiate a space which allows for collaboration and integration, and at the same time, accommodate meetings and quiet working.
Open plan offices started to become the norm when working styles began to change and the cost of commercial office real estate started to climb. These economic and cultural shifts have not eliminated the need to have contained and private discussions and manage noise levels in the workplace. Glassbox meeting rooms serve this purpose well because there is an element of transparency and privacy at the same time.
Workplace design specialist, Steven Coster, says that ‘a well-designed office is a nuanced hybrid of open and enclosed spaces to provide a choice of settings that suit a range of tasks – everything from informed social connections to concentrated individual work.’
 How IBeam can be used to segment an open plan office space
How IBeam can be used to segment an open plan office space
With the development of sophisticated partition systems like IBeam, aesthetics need not be compromised for the sake of utility. This is one of the reasons why IBeam stays on trend. Find out more about IBeam.

In the world of luxury residential design, every element must serve a dual purpose: stunning visual impact and flawless performance...

When we think of luxury homes, the focus often falls on architectural statement pieces – expansive glazing, bespoke joinery, or curated finishes...