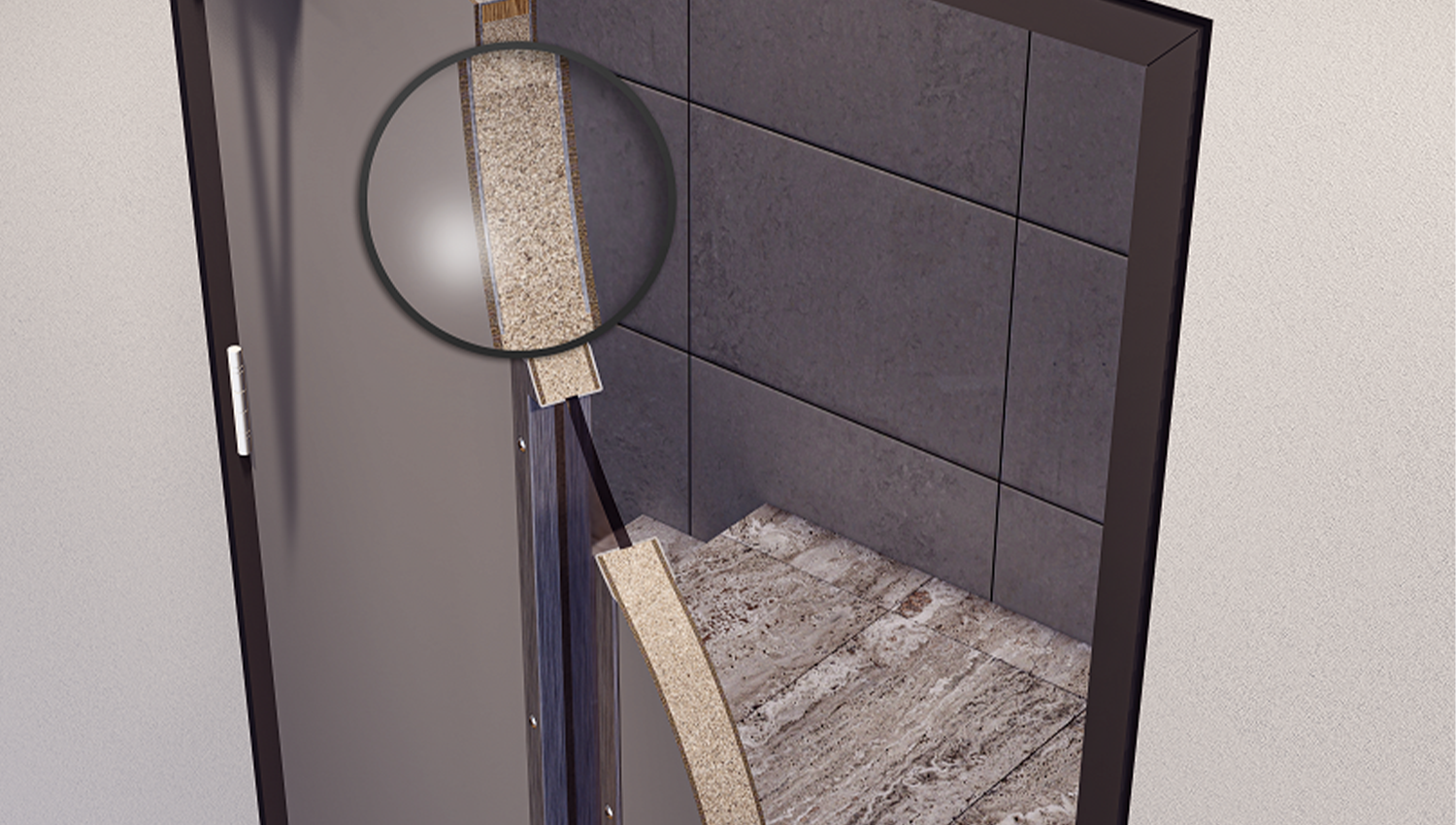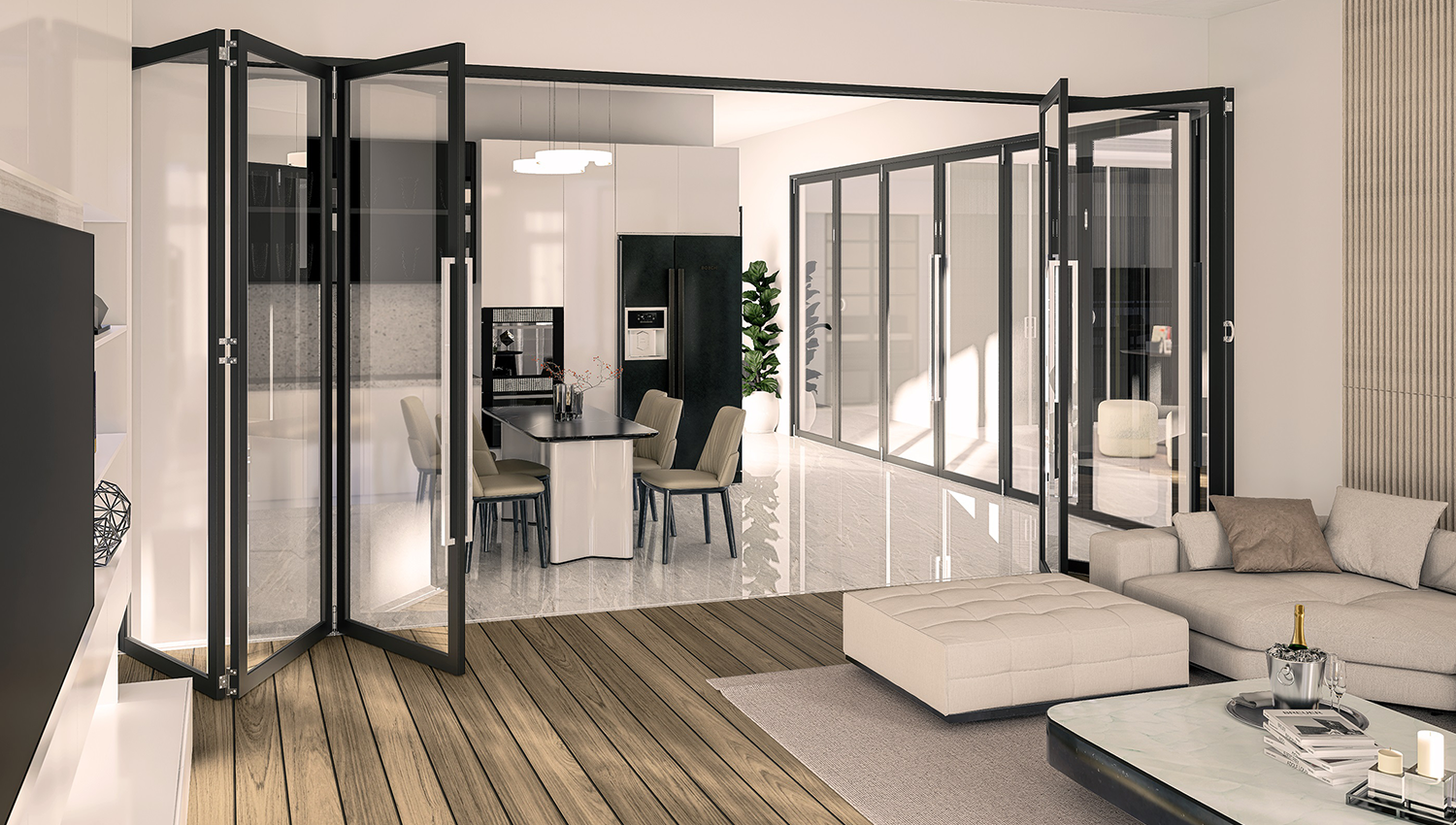
When it comes to commercial fitouts, safety and compliance are just as important as design and durability. For builders working in office, education, medical, or industrial environments, understanding fire ratings is essential to ensuring your project meets both building code requirements and safety standards.
Fire-rated timber doors are specially engineered to resist fire for a designated period of time—typically 30, 60, 90, or 120 minutes. These doors are constructed using fire-resistant cores and materials that help contain the spread of flames and smoke during a fire. Non-fire-rated doors, on the other hand, have no such protections and are not tested against fire exposure.
Why it matters: Installing a non-compliant door in a location that legally requires a fire-rated door can result in failed inspections, costly retrofits, and increased liability. Always consult the project fire engineering report or plans for rated walls and openings.
Nationally, fire-rated timber doors must comply with the National Construction Code (NCC) and meet testing standards such as AS 1530.4 (Methods for Fire Tests on Building Materials). These tests determine the door's Fire Resistance Level (FRL), which indicates how long it can withstand fire, structural collapse, and heat transfer.
State-specific differences:
Victoria & NSW: Heavily enforce building certification processes and often require documentation at multiple stages.
Queensland: Fire door installers must hold a QBCC Fire Door Licence.
WA & SA: May have differing documentation or sign-off procedures, so always consult local certifiers.
Working with a supplier like Criterion Industries, who understands both national and local regulations, ensures smoother compliance.
Not every space needs a fire-rated door, but identifying where they are needed is critical. Consider the following:
Exit corridors and stairwells
Fire-isolated lift lobbies
Plant rooms and electrical risers
Medical and aged-care facilities (often stricter requirements)

Even a compliant door can fail to meet fire ratings if incorrectly installed. Builders and installers must:
Use approved hardware and seals
Ensure the frame and wall construction also meet FRL requirements
Avoid modifying door leaves on site (e.g., trimming or rebating)
Use fire-rated intumescent seals where required
A certified installer should always conduct the fit-off, and documentation should be retained for sign-off and future audits.
To help streamline your next project, we’ve created a Fire-Rated Door Compliance Checklist.
[Download the Checklist] or get in touch with our team to discuss your fire-rated door needs.
Need Help with Specification or Compliance?
Criterion Industries supplies high-quality, compliant fire-rated timber doors for commercial projects across Australia. Our expert team can support your next fitout with product guidance, technical documents, and compliance expertise.
[Contact Us] to speak with a representative or request a quote today.

In the world of luxury residential design, every element must serve a dual purpose: stunning visual impact and flawless performance...

When we think of luxury homes, the focus often falls on architectural statement pieces – expansive glazing, bespoke joinery, or curated finishes...