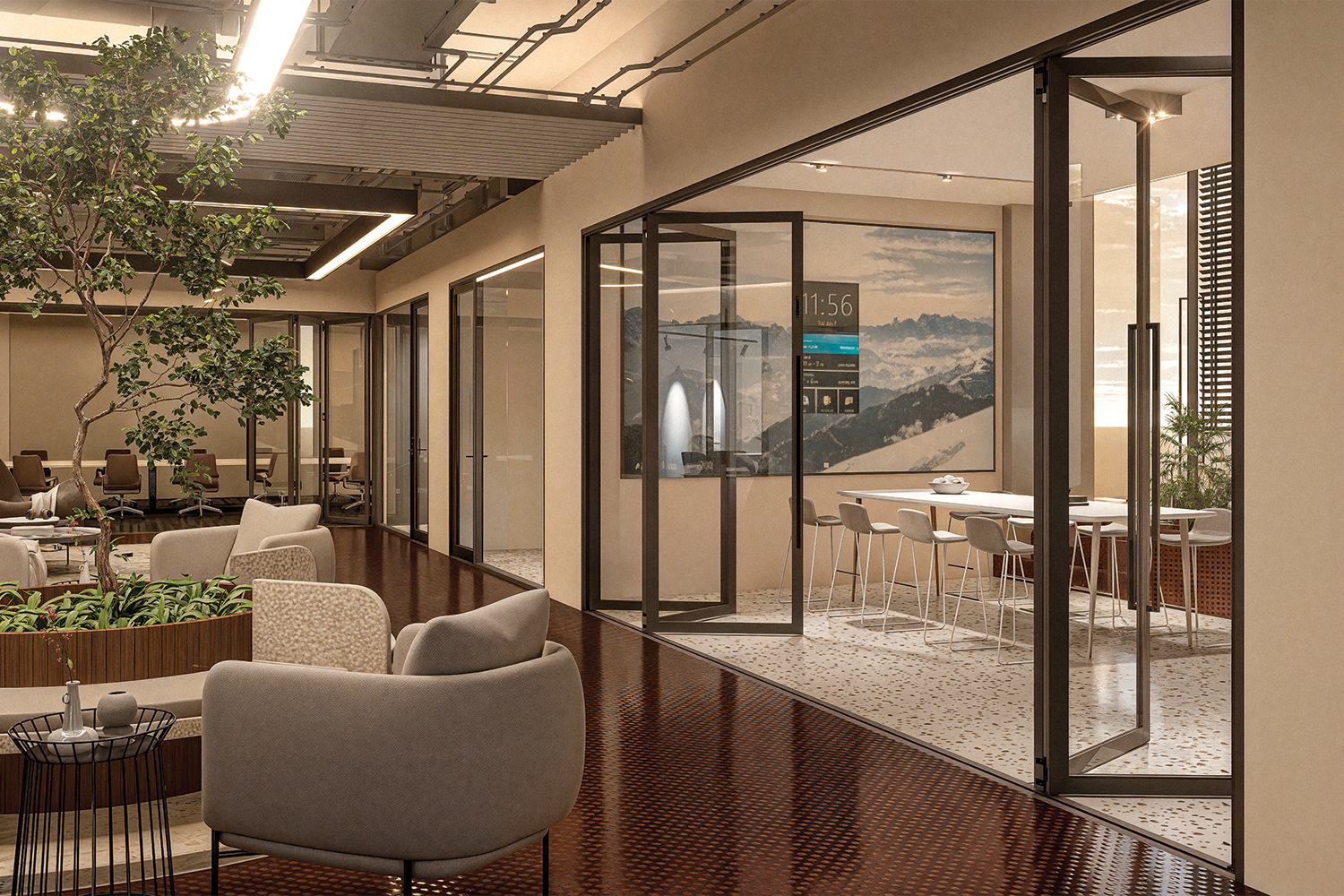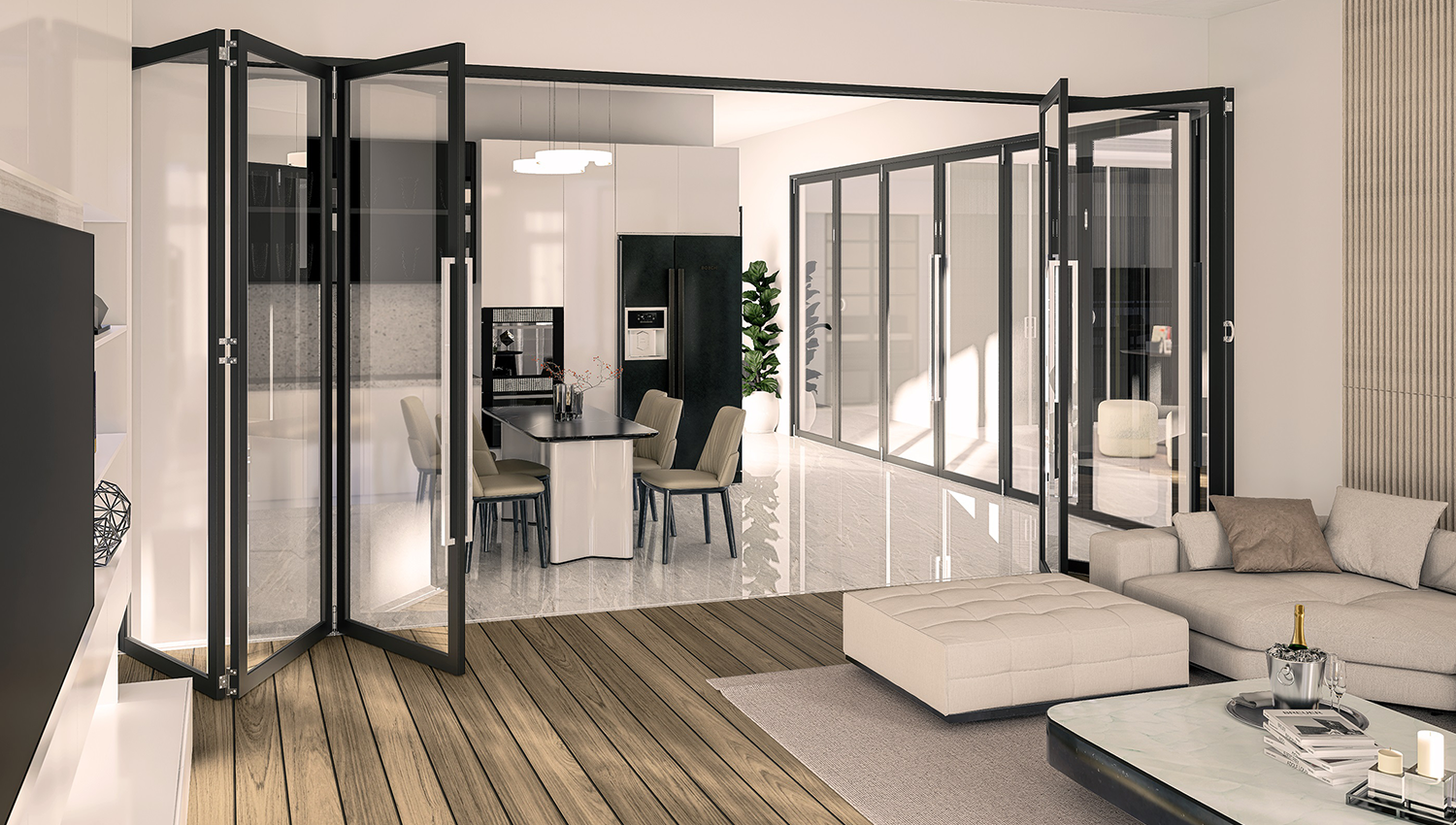
In the landscape of modern commercial architecture, flexibility is more than just a buzzword—it's a functional necessity. From hybrid workspaces to shared conference rooms, and from bustling lobbies to private breakout areas, today's multi-purpose commercial spaces are required to seamlessly support a wide range of activities.
But with this flexibility comes a major challenge: sound control. Without strategic acoustic planning, these spaces risk becoming chaotic, unproductive, and uncomfortable. Effective soundproofing is no longer just a nice-to-have—it's essential for ensuring functionality, privacy, and comfort in commercial interiors.
This blog explores soundproofing strategies tailored to the realities of multi-functional commercial spaces. We'll examine acoustic challenges, explore layered solutions using doors, partitions, and ceilings, and dive into how furniture and spatial planning impact acoustic performance.
Multi-purpose spaces bring people together—but they also bring their noise. These environments are often designed with openness and flexibility in mind, which introduces a range of acoustic issues.
Research has shown that poor acoustic design can reduce performance by up to 66% in office environments (Workplace Trends, 2019), emphasizing the need for effective soundproofing from the start.
Unlike single-use rooms, multi-purpose areas experience frequent changes in occupancy and activity levels. For example, a conference room may shift from a one-on-one meeting to a 20-person video call, each scenario requiring different acoustic properties.
Open-plan lobbies, breakout zones, or hot-desk areas typically lack clear boundaries between noisy and quiet zones, which allows sound to travel freely and disrupt adjacent spaces.
Many commercial interiors prioritise minimalism, using materials like glass, metal, and concrete. These hard surfaces are highly reflective and can exacerbate issues like reverberation and echo, especially in high-ceilinged or atrium-style spaces.
Corporate clients may require confidential meetings within glass-walled rooms. Healthcare providers need reduced ambient noise for patient wellbeing. Educational environments need a balance of openness and focused study. Each scenario requires a different acoustic approach.
Studies show that office noise negatively affects concentration and cognitive performance, with a potential 5-10% drop in productivity in poorly designed spaces (JLL, 2022).

The most effective acoustic strategies are layered, combining materials and systems that absorb, block, and diffuse sound. Here's how to build an effective acoustic envelope in commercial spaces.
Doors are a critical component in containing sound between rooms. While standard commercial doors may offer basic separation, acoustic doors are engineered to achieve much higher Sound Transmission Class (STC) ratings.
At Criterion Industries, our Silencio Acoustic Sliding Doors and hinged doors are built with acoustic glass and precision seals, among other strategies to block airborne sound transmission. These are ideal for:
Tip: Choose doors with certified STC ratings and test data that align with the acoustic goals of your space.
Partitions serve multiple functions—spatial division, visual privacy, and sound control. In multi-purpose spaces, acoustic-rated aluminium partition systems offer the flexibility of demountability with the performance of permanent walls.
In particularly sound-sensitive areas, consider double glazing or adding acoustic interlayers within the glass to further boost performance.
Integrated systems—where the door, frame, seals, and partition are designed to work together—will always perform better than mismatched components.
For all product acoustic ratings: View our comprehensive acoustic ratings brochure
Ceilings often go overlooked in acoustic planning. Sound can easily travel through shared ceiling cavities or via poorly insulated ceiling tiles. To combat this:
In open-plan environments, hanging ceiling baffles or acoustic clouds can dramatically reduce reverberation without compromising on design.
In high-traffic areas like corridors, open offices, and lobbies, footfall can become a major source of noise. Choosing the right flooring system—such as acoustic underlays, carpet tiles, or resilient floor membranes—helps limit sound transmission between levels and across open spaces.

While material selection is crucial, the layout of a commercial space plays a foundational role in how sound moves and is controlled. The way spaces are organised—how walls, doors, and zones are arranged—can either support or undermine your acoustic goals.
At the core of acoustic design is zoning—organising the floor plan to separate noisy areas from quiet ones. Think beyond visual flow; consider how sound will travel through the space:
This layout-driven approach minimises direct sound paths, reduces disturbances, and supports the acoustic intent of each zone.
By integrating acoustic doors and partitions into your initial layout, you gain more than just sound control—you gain design efficiency. For example:
Through intelligent space planning and the right product selection, you can enhance both usability and acoustic privacy.
While layout leads the strategy, soft furnishings still play a supporting role. Upholstered furniture, acoustic pods, rugs, and wall panels can help manage reverberation, particularly in open areas. But without good spatial planning and product integration, these alone won't achieve sufficient sound control.

Every commercial project presents its own acoustic challenges—but the goal remains the same: to create a space that sounds as good as it looks.
At Criterion Industries, we partner with architects, builders, and designers to deliver integrated acoustic solutions that address performance, compliance, and aesthetics. Our product categories are tested and trusted across commercial, education, and healthcare projects nationwide.
We also support specifiers with technical data, product selection advice, and project-specific detailing to ensure your space performs to expectation.
View our specification support page here
Whether you're planning a new office, medical centre, or educational facility, Criterion Industries is here to help you meet your acoustic goals without compromising on style or flexibility.
📞 Contact our team to speak with one of our architectural representatives.
🔍 Or explore the Silencio Range to learn more about our high-performance acoustic solutions for modern commercial environments.

In the world of luxury residential design, every element must serve a dual purpose: stunning visual impact and flawless performance...

When we think of luxury homes, the focus often falls on architectural statement pieces – expansive glazing, bespoke joinery, or curated finishes...