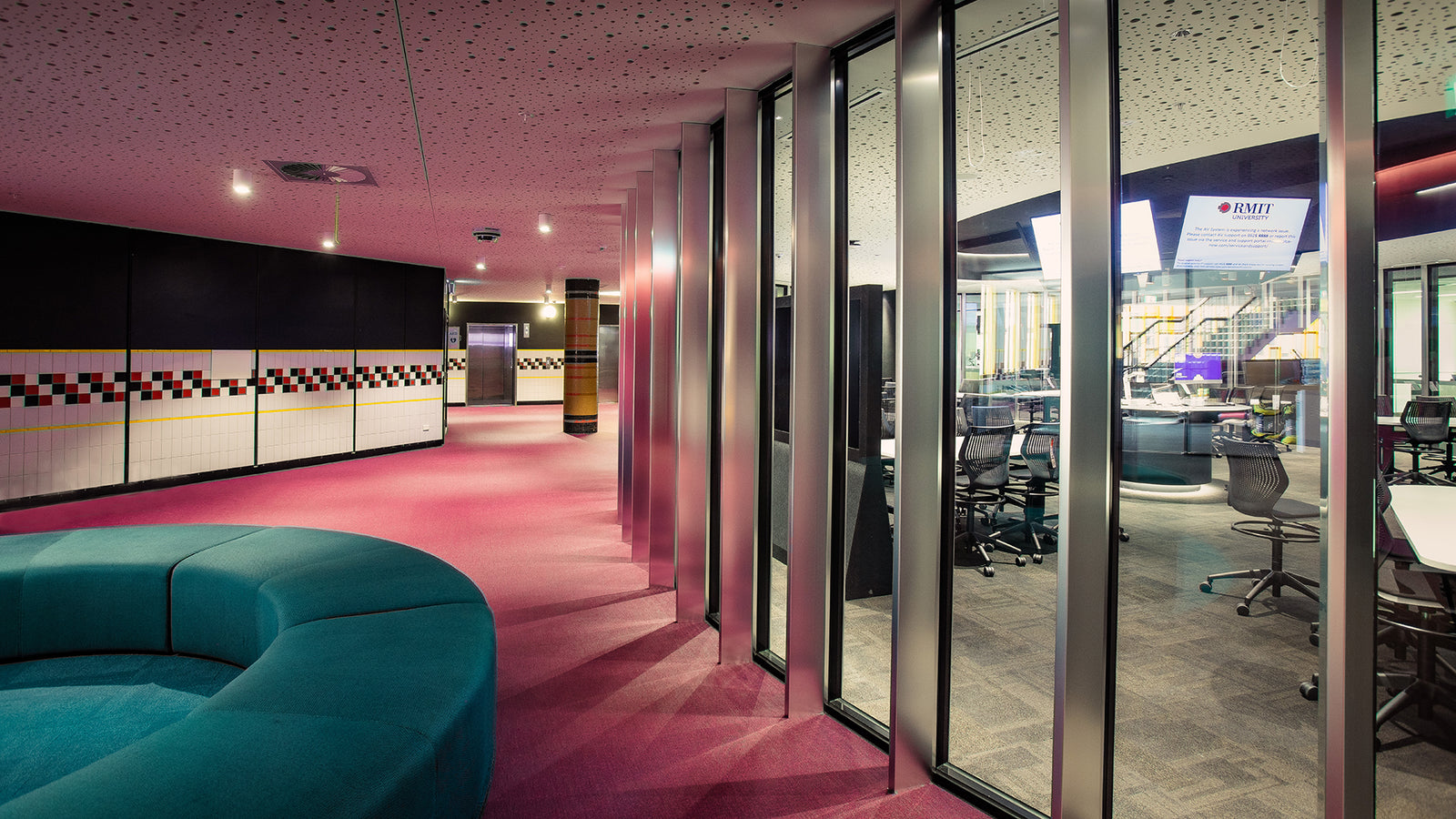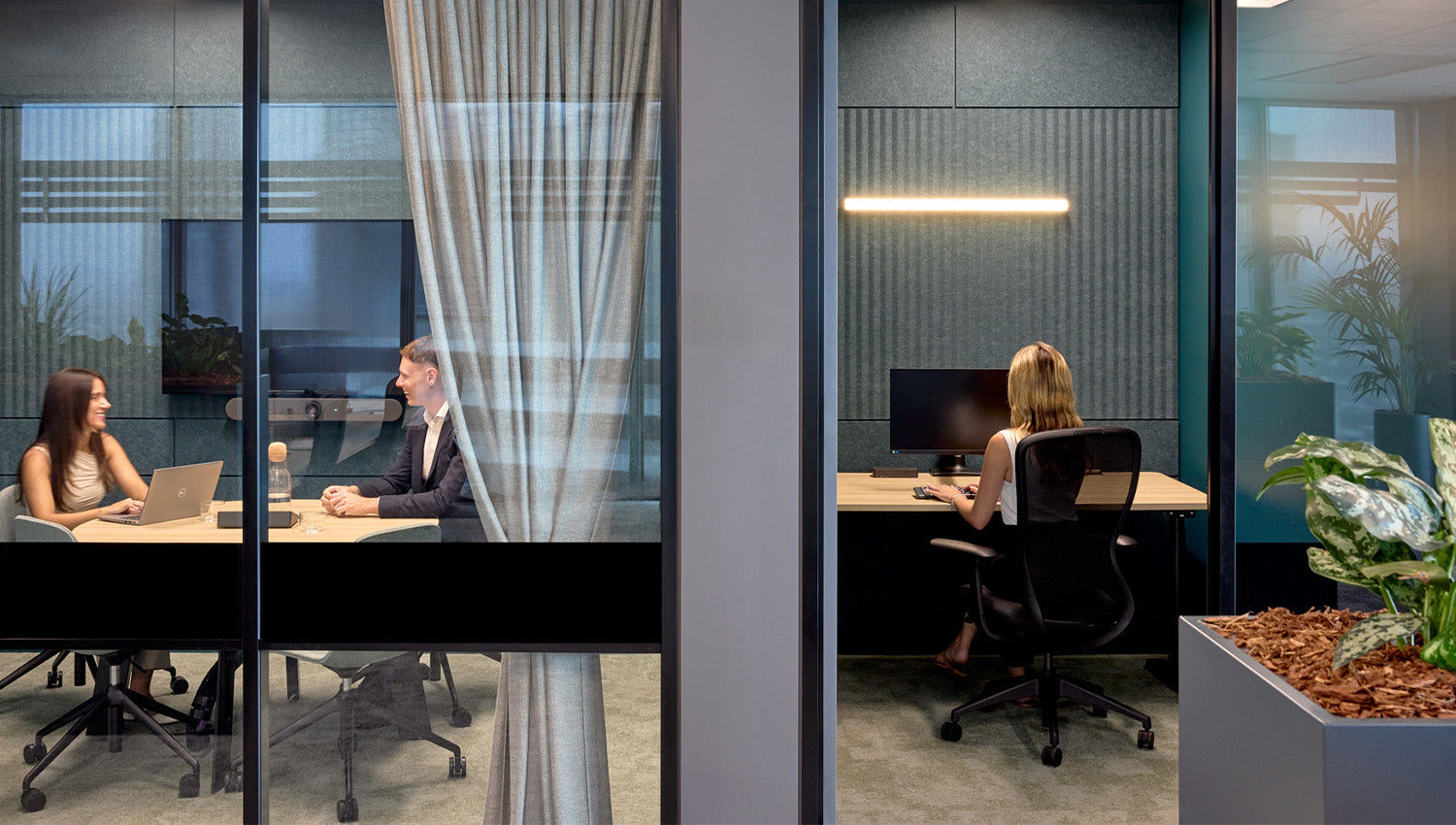
The RMIT Teaching and Learning Space, located on Level 9 of Building 8 on 360 Swanston St, was a recent project led by Spowers Architects and completed by Coplan Interiors. Recrafted with a new contemporary design, the space was tailored to fit the needs of the students and staff.
The goal of the project was to design and manufacture a custom-finished detail to the architect’s specification - collapsing the formal studio model and creating a space conducive to creative, practical training. Spowers’ portfolio includes other projects within RMIT including works on the the School of Textiles and fashion, which draws from the progressive style of the university and the distinctive flavour that Spowers injects in the interior design.

The end result was a contemporary space which could cater and grow with different aspects of learning, thus creating an elevated experience for all users of the space.
One of Criterion’s feature products in the completed project was the premium partition system, Platinum 90. Incorporating aluminium glazing frames across doors and windows, Platinum 90’s superior design heightens interior style in this particular commercial application.

The other specified product was the custom-finished Aurora doors. Constructed with strong and durable components, Aurora Aluminium Doors are low maintenance and deliver consistent high performance in heavy traffic settings.
One of the highlights of this project was the bright, anodised custom fins, inside and outside of glass fish bowl. This is a unique feature of the space which Criterion helped bring to life.



Set against the Burleigh Heads beachfront, the Mondrian Hotel & Residences sets a new benchmark for luxury hospitality and branded residential living on the Gold Coast...

The ASX project at 39 Martin Place, spanning Levels 11–17, showcases a refined commercial fit-out supported by Criterion’s suite of architectural systems...

Criterion supplied Platinum 90 Partitioning to define sleek, high-performing work zones, complemented by Silencio Aurora 70 Aluminium Doors and...