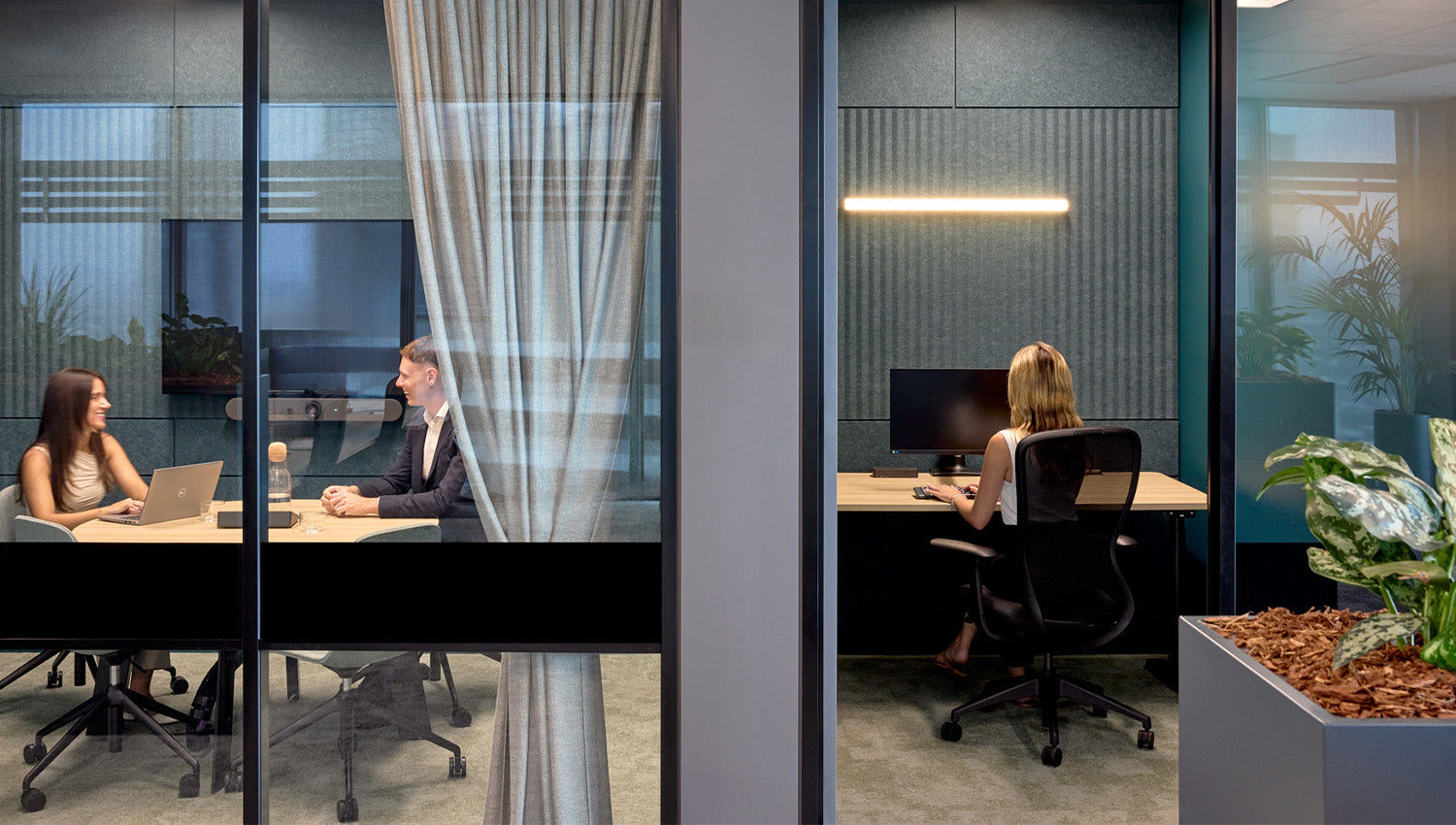

Interactive is the largest privately-owned multi-service IT provider in Australia, with a headquarters in Port Melbourne. Arnold Lane is a boutique interior design office based in Sydney, launched in 2002 by design partners Kathy Arnold and Christopher Lane. The two companies have been working together to create an enjoyable and inspiring work environment for almost ten years. The completion of this project, using the building expertise of Vaughan Constructions and a range of fit-out materials from Criterion Industries, represents the apotheosis of this vision. In their brief, Interactive was concerned with building a working environment that embodied its company values and encouraged employee engagement. They wanted their corporate space to communicate the dynamism of the company’s industry while at the same time embodying the atmosphere of “a city apartment environment with a residential based, textured materiality”. This was intended to promote a sense of warmth and homeliness in the home office for staff who often travel in the course of their work.

The end result of this collaboration can be judged a stand-out success. The interior features work spaces designed to cater to a range of different work styles, from open office collaboration and enclosed meeting spaces to more private individual offices. Each area has a distinctive look and colour scheme to denote its role and purpose: sea-green blues and reds in private offices for focus and concentration; fresh white and pot plants for the open office space; warm earthy colour tones and smoky glass panelling for meeting rooms. However, there are unifying design themes which bring coherence to the office as a whole, two of the most notable being the use of slatted brown panelling on the walls, interspersed with glass partitioning from Criterion Industries. The alternation of these materials creates a sense of warmth and expansiveness, allowing light to permeate the space while also designating separate areas.

The glass partitioning was built using Criterion’s Definium partition system in a matte black powder coat. This system proved perfect for the fit-out, as it offered a sleek, modern look combined with tough construction and strong acoustic protection qualities – attractiveness and practicality all in the one package. It also offered both architects and builders great flexibility in design, with a variety of stud size and glazing options available.
Criterion also supplied a range of sliding door systems, sliding and conventional, as well as cavity units for sliding doors.

The end result is an innovative office space that is filled with light, provides opportunities for both concentration and collaboration throughout the space, and combines a feeling of home with a commitment to technological advancement. Criterion Industries is proud to have been a contributor.

Set against the Burleigh Heads beachfront, the Mondrian Hotel & Residences sets a new benchmark for luxury hospitality and branded residential living on the Gold Coast...

The ASX project at 39 Martin Place, spanning Levels 11–17, showcases a refined commercial fit-out supported by Criterion’s suite of architectural systems...

Criterion supplied Platinum 90 Partitioning to define sleek, high-performing work zones, complemented by Silencio Aurora 70 Aluminium Doors and...