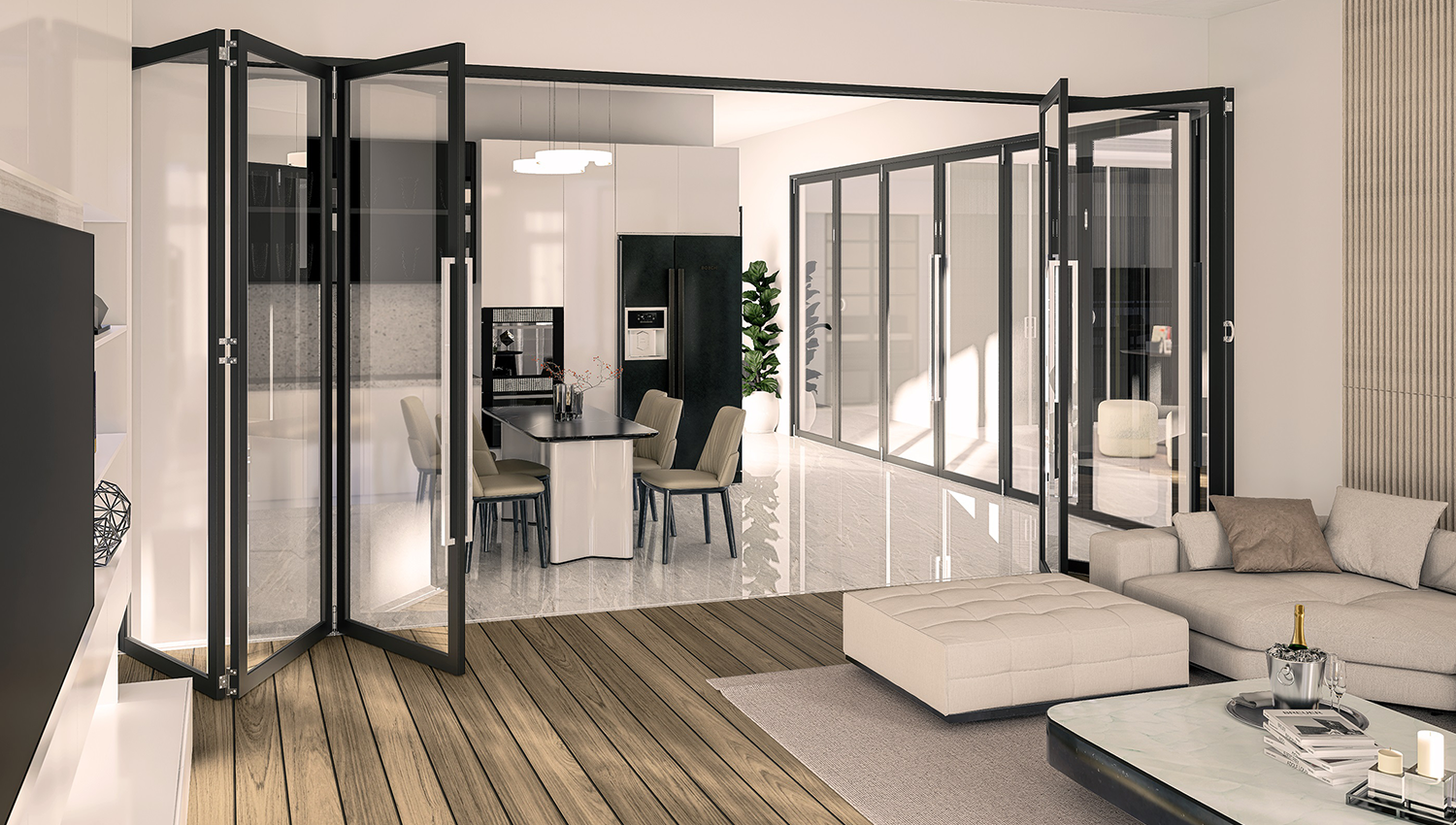
As Australia’s population continues to age and employees stay in the workforce beyond traditional retirement age, we are beginning to see four or five different generations working within the same office environment.
Effectively designing an office that plays to the diverse strengths of each generation and creates an inclusive space that drives collaboration and productivity for all is a unique challenge currently facing the industry.
We’ve shared two key recommendations about what NOT to do when considering the design for your intergenerational office.

1. Don’t buy into the myths
All millennials quit their job after a week and baby boomers can’t use technology to save their lives.
These are just two examples of far-fetched myths perpetuated by the media about two generations in the workplace.
Instead of buying into the hype, why not get to know the collective motivations of each generation so you can ensure your intergenerational office design brings out the best in everyone?
From the traditionalists who are the oldest members of the workforce today and typically hold senior management roles, to Generation Z who are just now starting to get jobs and go to university, designing an intergenerational office that considers the needs of all is a delicate balancing act.
Sample your employees, do the research, talk to your architect and figure out what will bring out the best in your employees across all generations while still complementing your brand and your culture.

2. Don’t just go all open plan
It can be tempting to cater solely to the younger generations by giving your architect a brief for a completely agile open plan office environment where everyone must hot desk.
While for companies with a vibrant youthful culture this might be the perfect option, for others it may need to be tempered with meeting rooms and private offices.
A great example of creating a contemporary collaborative office while still maintaining private space was the 2013 fit-out at ANZ’s head offices in Sydney.
With a diverse workforce, ANZ considered their office design a key component in the fight to recruit and retain the best employees while encouraging productivity and innovation.
Designed by Hassell, each floor has four “neighbourhoods” offering a variety of work spaces and a social hub at the centre.
Quiet space and private meeting rooms were created in each “neighbourhood” using Criterion’s Platinum 90, Platinum 105 and Platinum 120 suites,
The use of aluminium and glass partitioning served to create quiet and private spaces while still preserving a sense of openness and transparency across the organisation.
Read more about the ANZ fit-out in our detailed case study.

In the world of luxury residential design, every element must serve a dual purpose: stunning visual impact and flawless performance...

When we think of luxury homes, the focus often falls on architectural statement pieces – expansive glazing, bespoke joinery, or curated finishes...