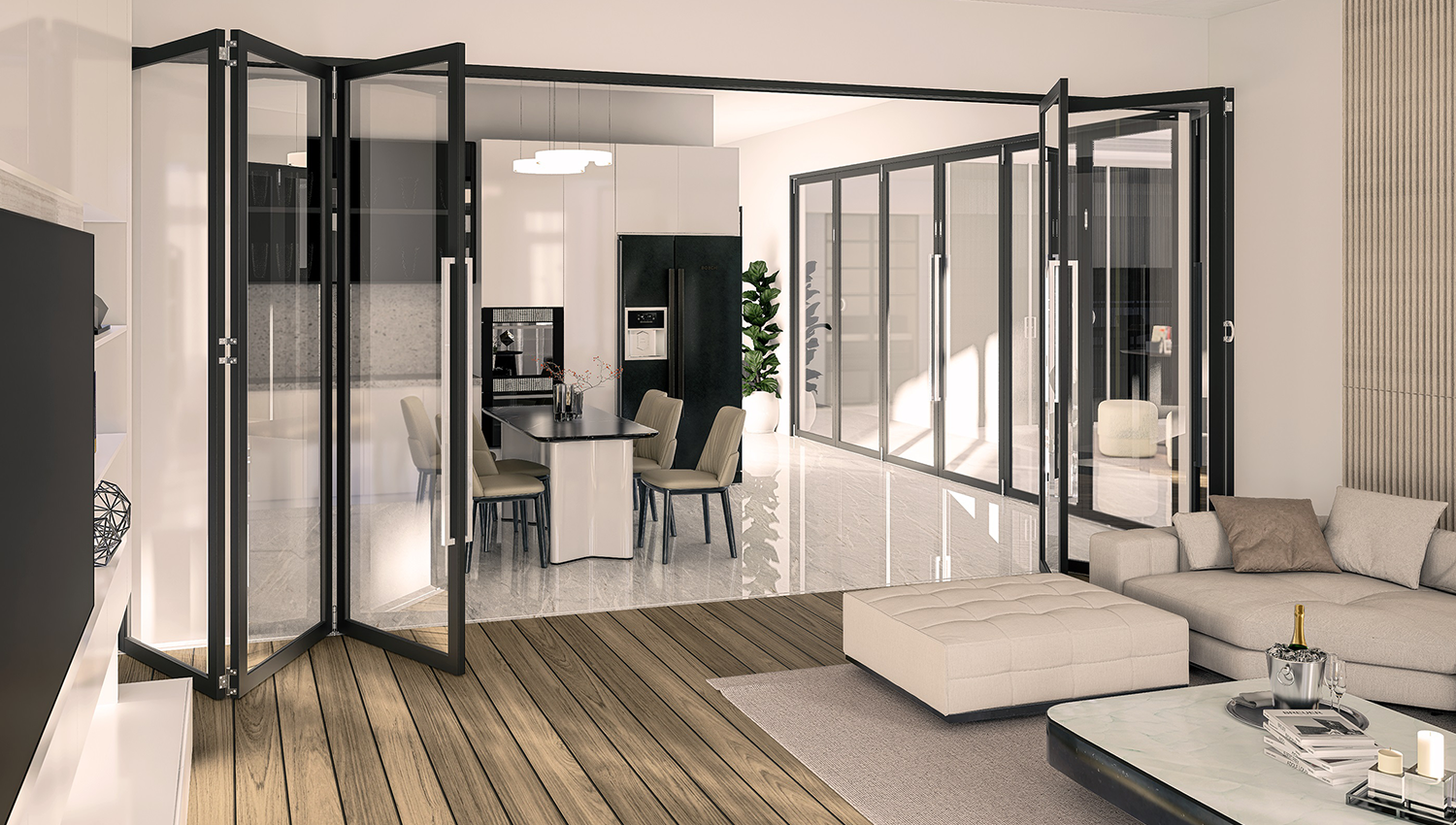
If the office were a human body, the workspace and meeting rooms would be its nervous system and brain. The powerhouse of the company, the workspace is the nervous system, where all of the activity and productivity take place, passing on and processing information. The meeting rooms as the brain are for collecting information from outside of the body and for deciding what direction it’s heading in.
When designing and fitting out an office, the workspace and meeting rooms are where much of the attention is focused. But there are other parts of the office anatomy that need attention.

The reception area is clearly the face of the office, welcoming clients in and creating that all important first impression. It’s a unique combination of design and utility, a reflection of both your company and the clientele you service.
Top Reception Tip
Consider carefully how many people pass through and will need to wait in your office. Too many chairs and the area feels large, impersonal and possibly a little desolate; not enough and it can feel crowded and uncomfortable.
The offices of Asciano have an open office, but with colourful, cheerful seating, they’ve established an area that visitors can feel is ‘theirs’ while they wait.
Transporting people around the office, the corridors are the arteries. Today’s open or semi-open plan office has largely removed corridors from the modern business premise, but passageways and thoroughfares still exist and need to be considered.
Top Passageway Tip
Enclosed internal areas can easily appear dark and gloomy. Glass partitions allow natural and artificial light through from neighbouring rooms. If the surrounding offices need opaque walls for privacy, however, using light coloured walls can give the same sense of space that a well-lit corridor does.
Australia Post used glass partitions and light-coloured images combined with bright floor colouring to provide light passageways.
They say an army marches on its stomach – and an office is no different! The kitchen or break room is the stomach of the office, providing nutrition, not just in the form of food, but as a place for employees to recharge their batteries by relaxing. Casual conversations with co-workers can also provide inspiration for projects and other work tasks.
Top Kitchen Tip
While a kitchen should be easy to access, it’s also essential that it can be partitioned from the rest of the office, to prevent those staff not on a break from being distracted. Sliding doors are ideal in this situation, ensuring the kitchen can be opened up for larger events and easily closed off when needed.
The ADP Payroll lunchroom uses a frosted sliding door, that allows light in and out, but screens distracting views and noises from view.
This extended analogy also illustrates that all the parts of the offices are interconnected and the design and utility items throughout should be considered as a whole. A well thought-out office will impress clients and create a productive workplace.

When we think of luxury homes, the focus often falls on architectural statement pieces – expansive glazing, bespoke joinery, or curated finishes...

Right now, specifying timber skirtings is popular – but when we look at the bigger picture, the environmental and performance realities tell a different story...