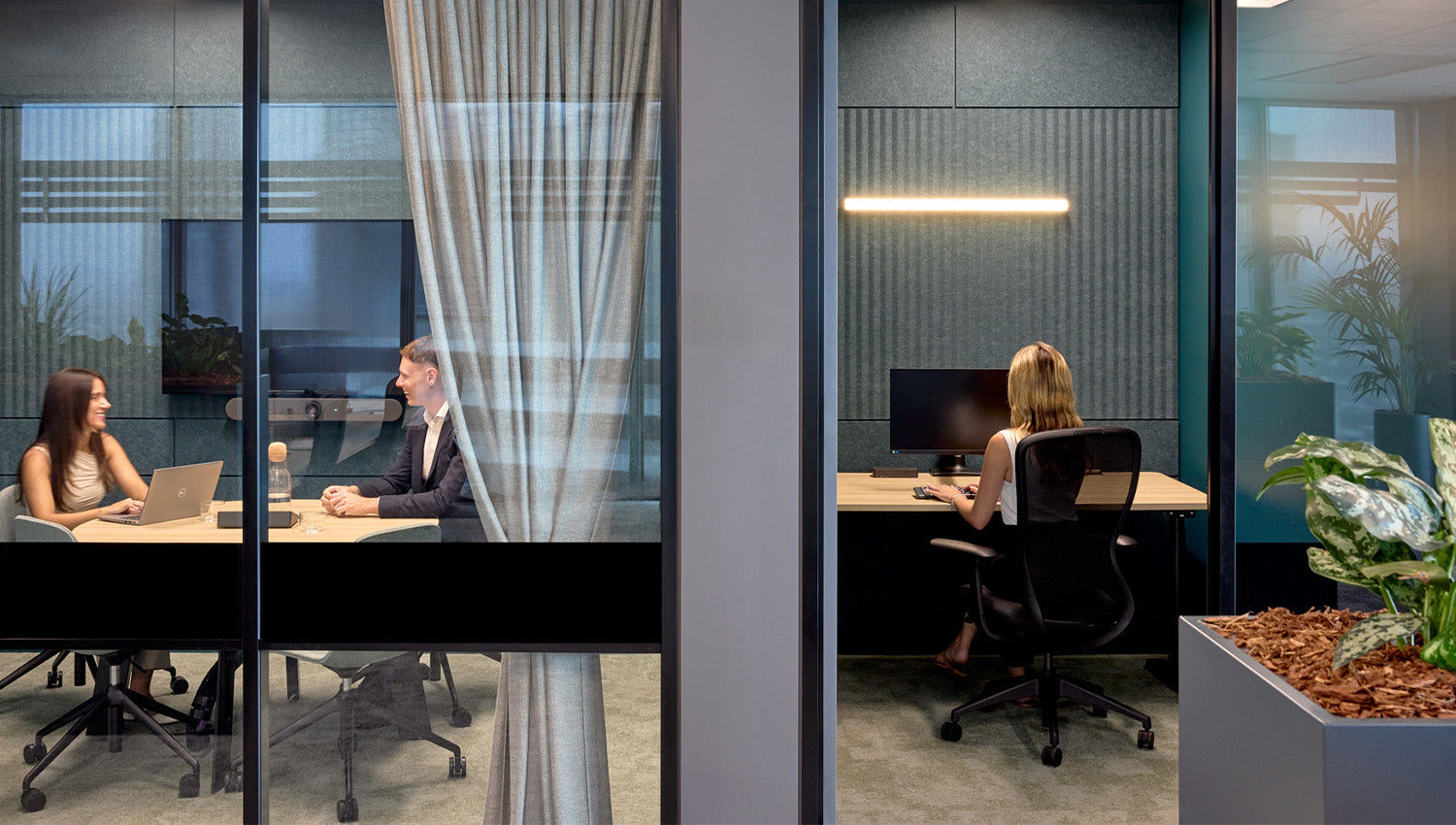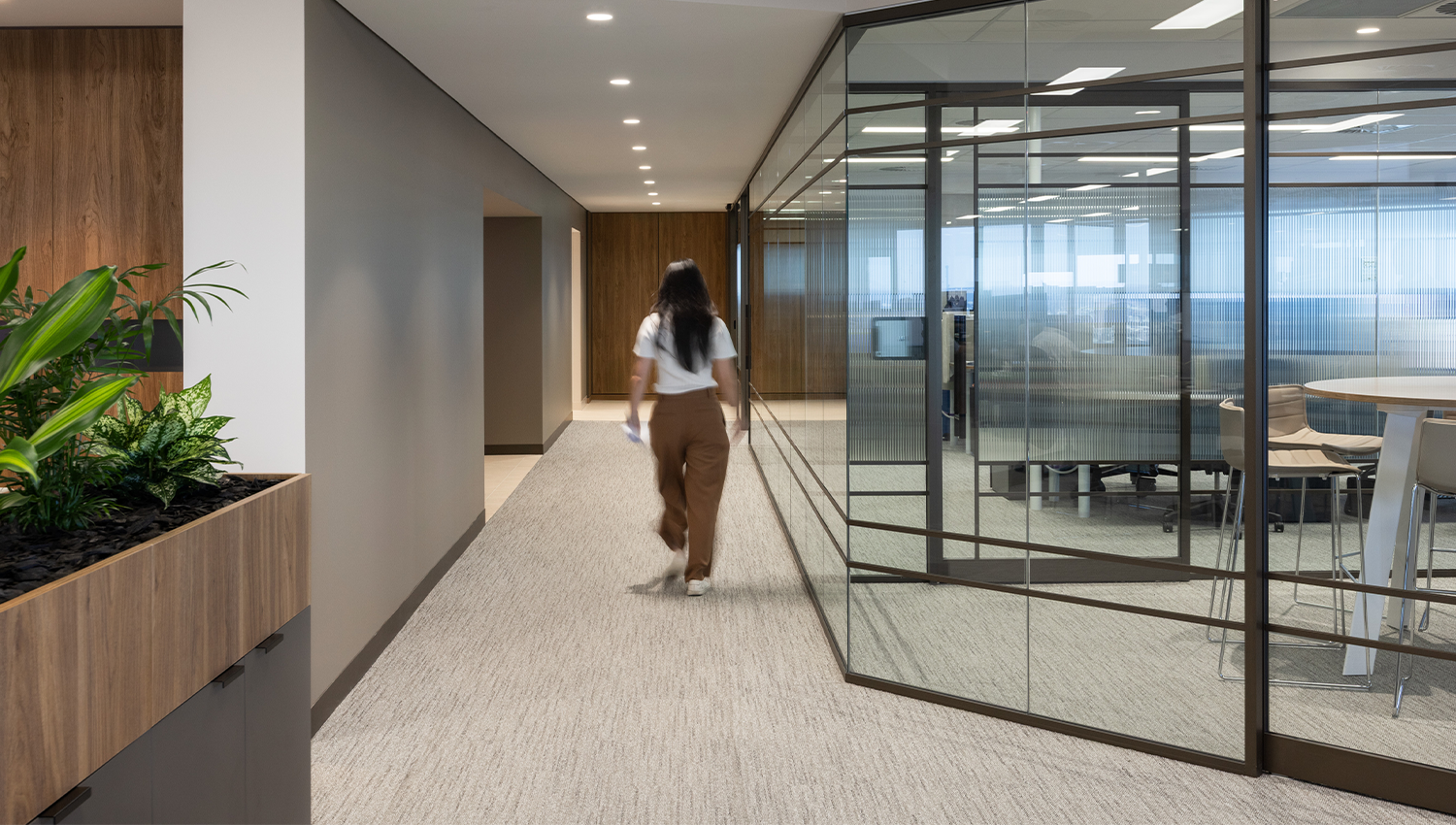
2019 Melbourne Design Awards - Silver
Interior Design - Co-Working & Studio Space
2XU enlisted CIA Designs to create a new interior for their Melbourne office. In the brief, the office space needed to offer the right amount of privacy, and at the same time, be a space that one could move through seamlessly and easily. A balance was made between a largely open-concept workspace and dedicated meeting zones for collaboration. The space needed to be flexible enough to cater to the diverse needs of the various functions across the organisation.
One of the design challenges they were met with was the need to integrate meeting rooms, the boardroom, breakout spaces, storage and workspaces. As an innovative and fast paced company 2XU needed to maintain the brand essence, and this was achieved aesthetically through high contrasts of a black and white palette.

The areas were sectioned out using Crtierion’s Platinum 90 Partition system. This tried and tested partition was ideal for a space such as 2XU’s office, offering a heightened style and flexibility to a space that demanded it.
Additionally, the meeting rooms were fashioned with sliding doors, namely the Niagara and Atlantic Sliding Tracks, ideal for high traffic environments, as well as the Tanaro Cavity Slider. The Tanaro delivers a flush finish between the track and the ceiling, which creates a smooth continuous flow from room to room. Using sliding doors maintains the sleek lines within the space and creates openness - also in tune with the brand identity of 2XU.

As well as functioning as a workspace, the 2XU office was designed to showcase the brand’s innovative products which meant that the interior also had to have a high showroom quality to it. This was easily achieved upon selecting Criterion’s products. The high-energy and active brand the 2XU stands for is reflected in the final interior design, through freedom of movement and dedicated areas for teams to accelerate their vision.
Photographer: Dianna Snape

The ASX project at 39 Martin Place, spanning Levels 11–17, showcases a refined commercial fit-out supported by Criterion’s suite of architectural systems...

Criterion supplied Platinum 90 Partitioning to define sleek, high-performing work zones, complemented by Silencio Aurora 70 Aluminium Doors and...

Criterion Industries was proud to supply a premium suite of fitout solutions for the Canaccord Genuity project at 25 Martin Place, Sydney.